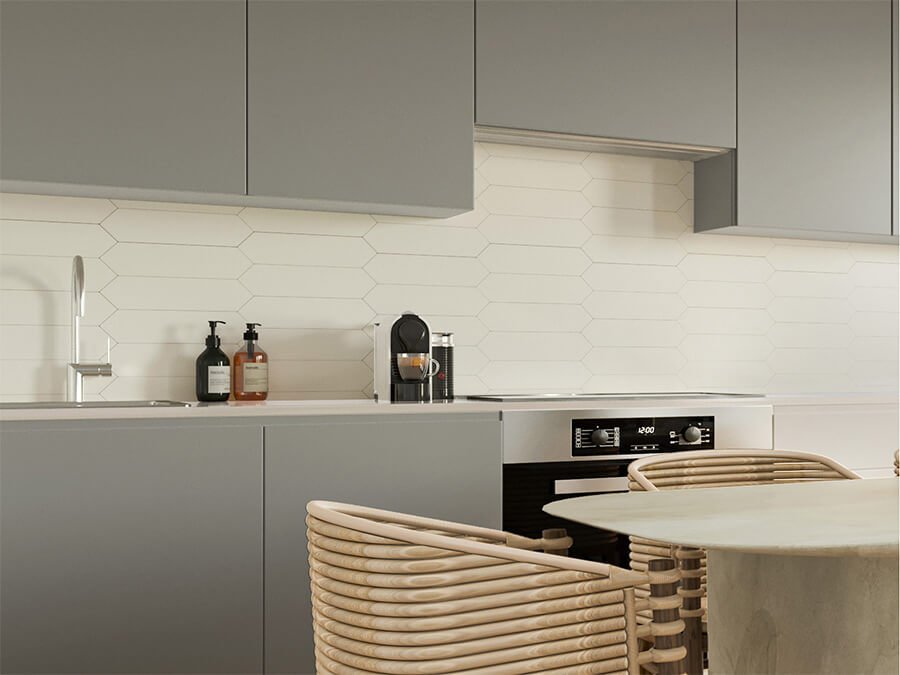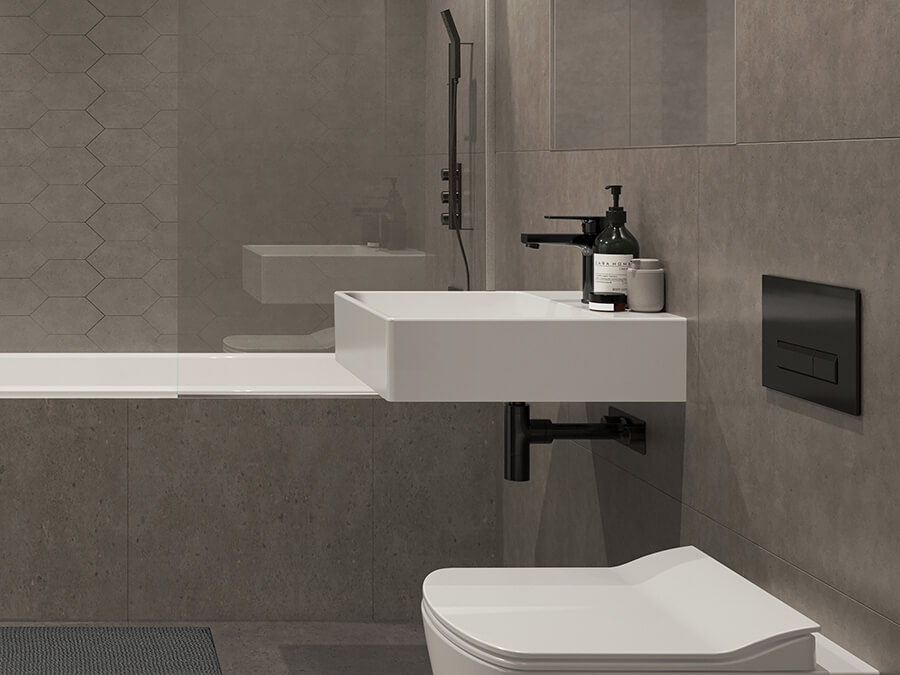Production Details

- Kitchens
- Matt grey kitchen units with quartz worktop
- Bosch appliances
- White hexagon tiled splash back
- Brushed nickel mixer tap
- Stainless steel basin
- Freestanding washer/dryer – Blocks A and B
- Bathrooms
- Matt black taps and mixers
- Wall hung WC pan with soft close seat
- Dark grey floor and wall tiles
- Grey hexagon feature wall tile
- Mirrored cabinet fitted above sink
- Bath with glazed screen and thermostatic mixer shower
- Matt black heated towel rail
- Shaver socket inside the mirror cabinets
- Ensuites
- Matt black taps and mixers
- Wall hung WC pan with soft close seat
- Light grey floor and wall tiles
- Flush mirror fitted above sink
- Shower enclosure and thermostatic mixer shower
- Matt black heated towel rail
- Shaver socket
- Floor Finishes
- Engineered oak wood flooring in the kitchen, hallway, living room and bedrooms
- Bathrooms and ensuites fitted with ceramic tiles

- Paint Finishes
- Walls and ceilings in white dulux matt paint
- Skirting and architraves in white
- Internal Doors
- White Tudor doors
- Matt black ironmongery
- Secure by design doors
- General
- Black matt sockets and switches
- White radiators
- Black iron LED spotlights in living and kitchen area
- LED spotlighting in bedrooms, bathrooms and hallways
- Pendant light outlet in master bedroom
- Individual boilers for each unit
- Connection points ready for Sky Q/satellite/BT/Terrestrial TV and radio in living rooms and master bedroom
- Apartments External
- All balconies fitted with composite decking
- Wall lights on balconies

- Main Entrance and Common Areas
- Communal lighting with movement sensors
- Durable grey tiles in ground floor entrance
- Grey carpet to communal areas
- Flat entrance doors in an oak finish with matt black ironmongery
- Secure cycle storage
- Bin storage on ground floor
- Security
- Video door entry system
- Fire doors
- Building Standards and Warranty
- ICW 10 years home warranty
All measurements are approximate and are taken at maximum widths and lengths of rooms. Plans are drawn to scale at a design phase and may vary during build. Kitchens and wardrobes sizes and layouts may differ to those shown. Furniture layouts are indicative only (where they appear). All total sqft and sqm are gross measurements. Window styles and positions may vary. Floorplans are not to scale.

