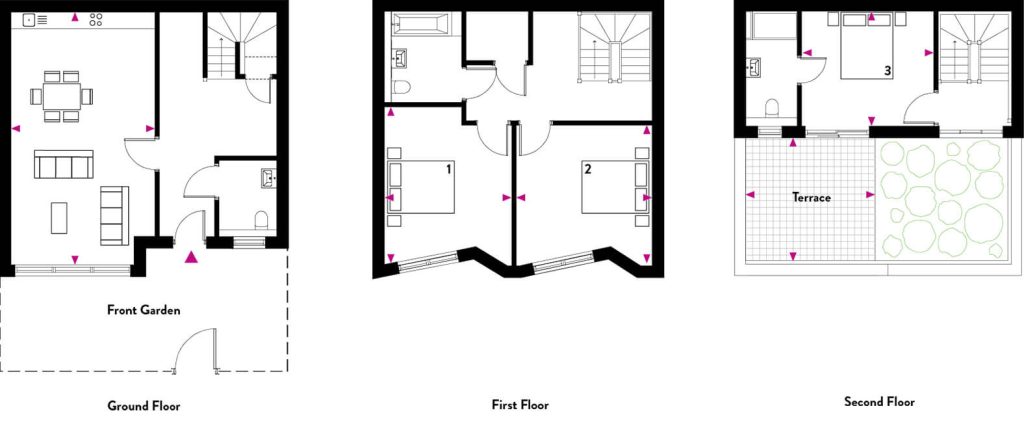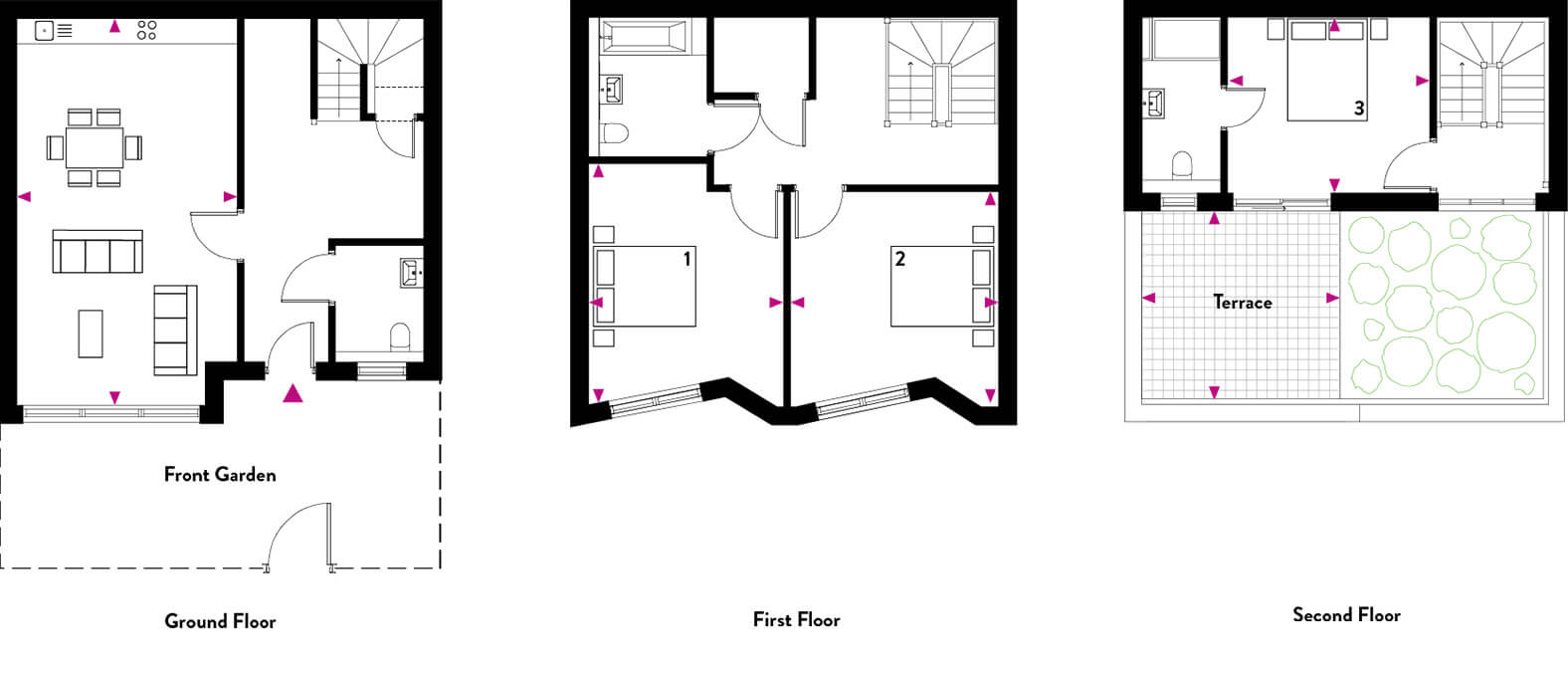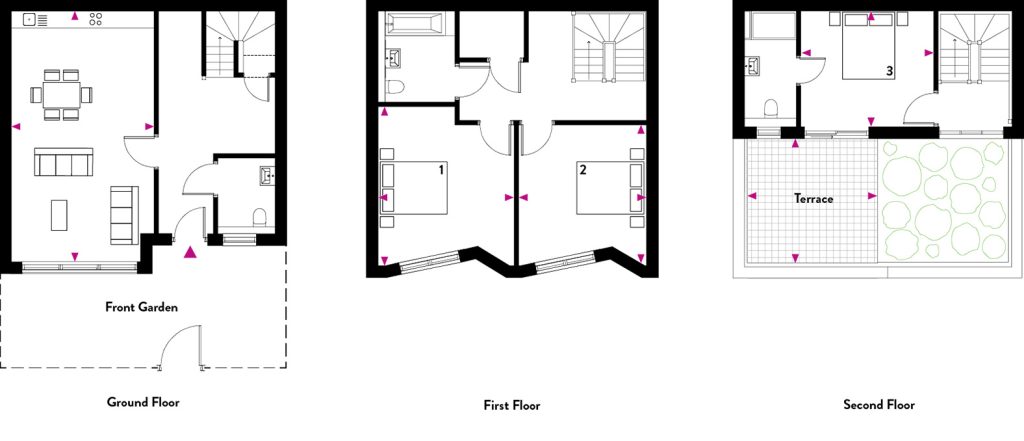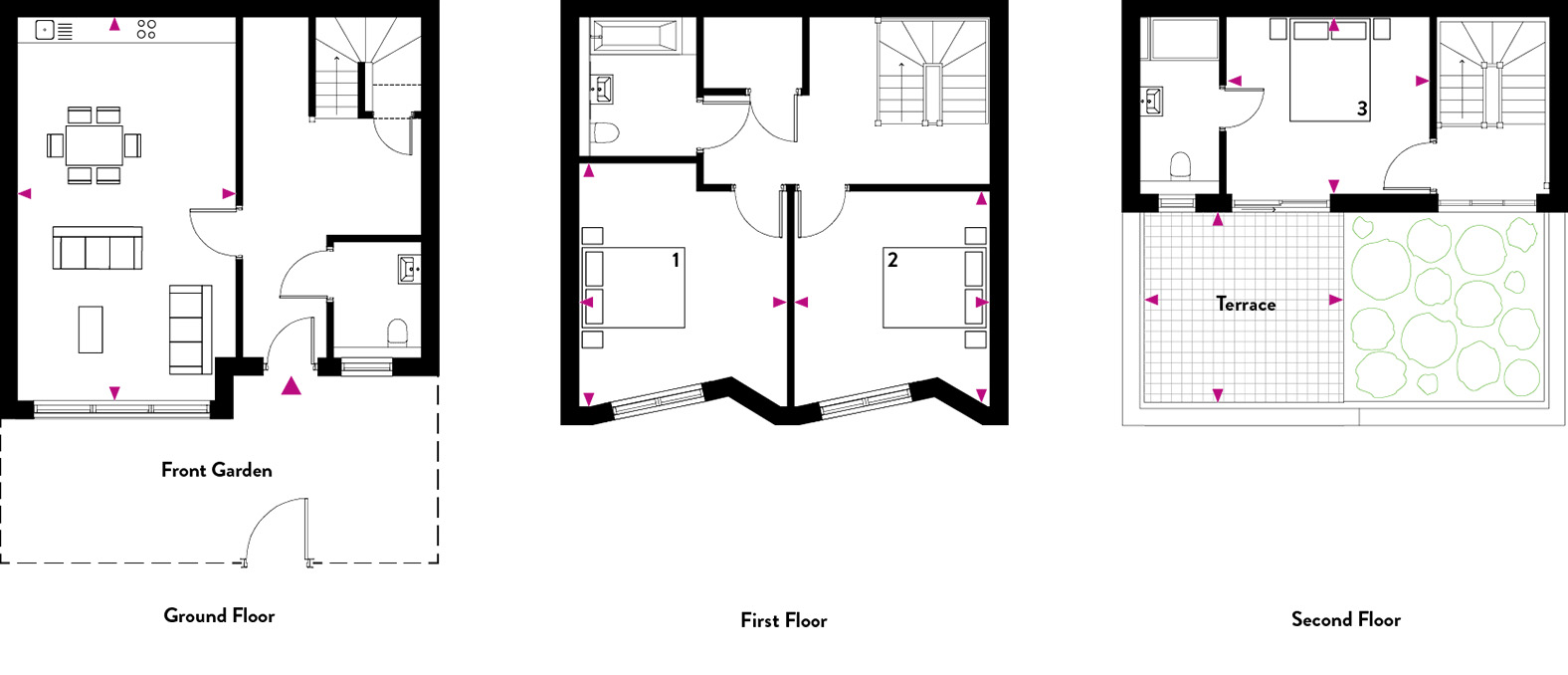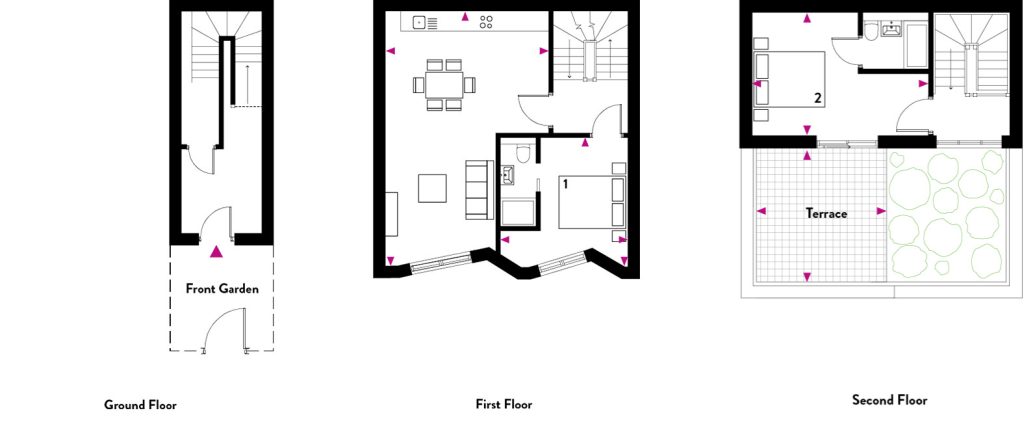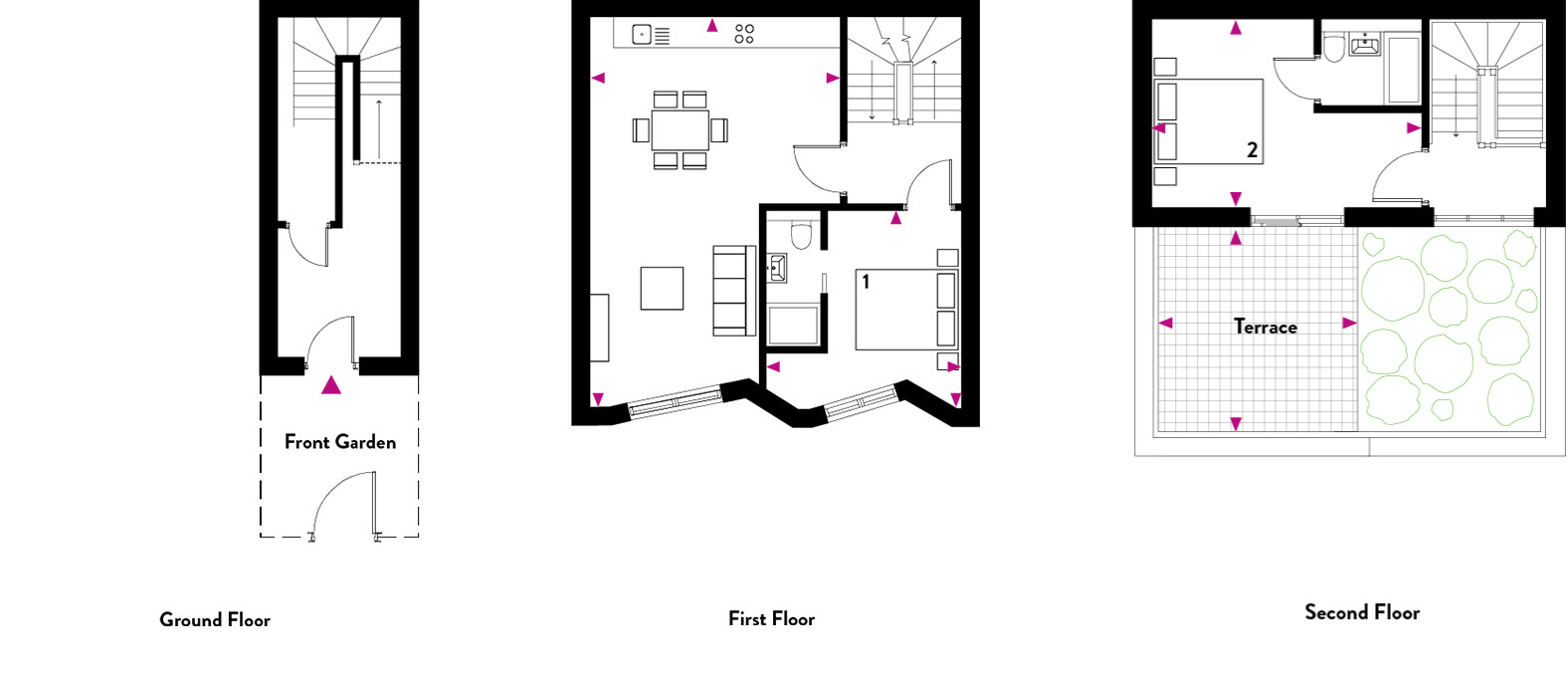PICTURE HOUSE MEWS
FLOOR PLANS
PRODUCTION DETAILS
- KITCHENS
- Grey glossy kitchen units
- White quartz worktop
- Tiled splashback
- Integrated Bosch appliances
- Stainless steel extractor fan
- Washer/dryers integrated into kitchen units
- Stainless steel basin and tap
- BATHROOMS
- Grey wall tiles around bath area
- Grey floor tiles
- Wall hung WC pan with soft close seat
- White wall hung basin with mirror above
- Matt black taps and mixers
- Matt black heated towel rail
- Bath with glazed screen
- Shaver socket on the wall
- SHOWER ROOMS
- Grey wall tiles around shower
- Grey floor tiles
- White wall hung basin with mirror above
- Matt black taps and mixers
- Matt black heated towel rail
- Sliding shower door
- Shaver socket on wall
- Paint Finishes
- Walls and ceilings in white
- Skirting and architraves in white
- INTERNAL DOORS
- White flush doors
- Stainless steel ironmongery
- GENERAL
- Laminate effect wood flooring throughout the ground floor except WC
- White dimmer switches and sockets
- White radiators
- LED downlights in living/kitchen, bedrooms, hallways, bathrooms and shower rooms
- Individual boilers for each unit
- Connection points ready for Sky Q/satellite/BT/Terrestrial TV and radio in living rooms and master bedrooms
- Roof terrace with decking and a green roof
- Video door entry system
- BUILDING STANDARD & WARRANTY
- ICW 10 years home warranty
AVAILABILITY
| House | Floor | Beds | Baths | SQM | SQFT | Availability | |
|---|---|---|---|---|---|---|---|
| House 1 | Ground, First & Second Floors Floor | 3 Beds | 2 Baths | 129 SQM SQM | 1388.5 SQFT SQFT | Available | View Plan |
| House 2 | Ground, First & Second Floors Floor | 3 Beds | 2 Baths | 129 SQM SQM | 1388.5 SQFT SQFT | Available | View Plan |
| House 3 | Ground, First & Second Floors Floor | 2 Beds | 2 Baths | 85 SQM SQM | 914.9 SQFT SQFT | Available | View Plan |


